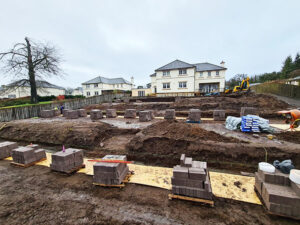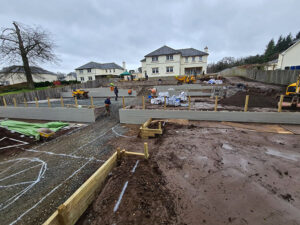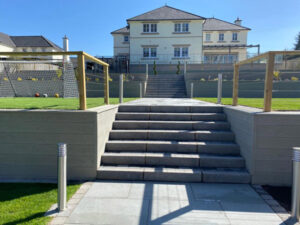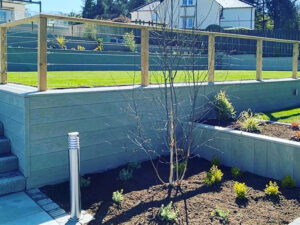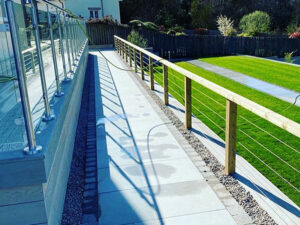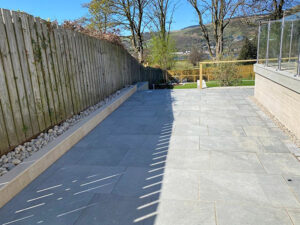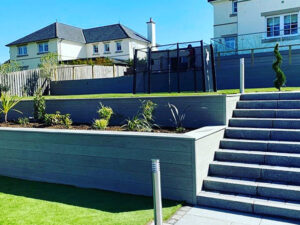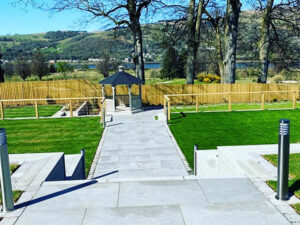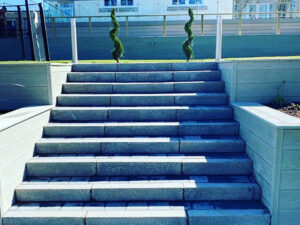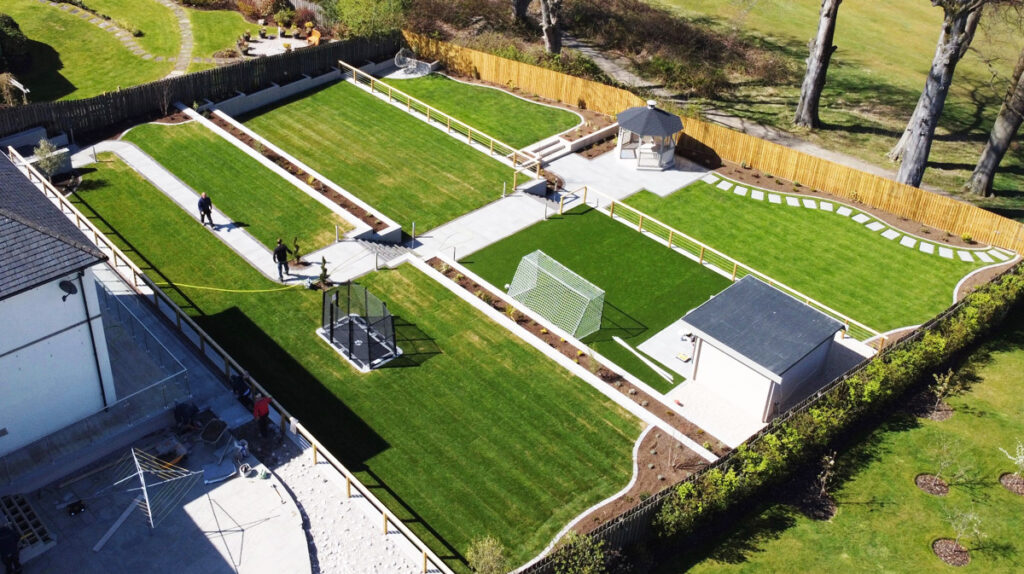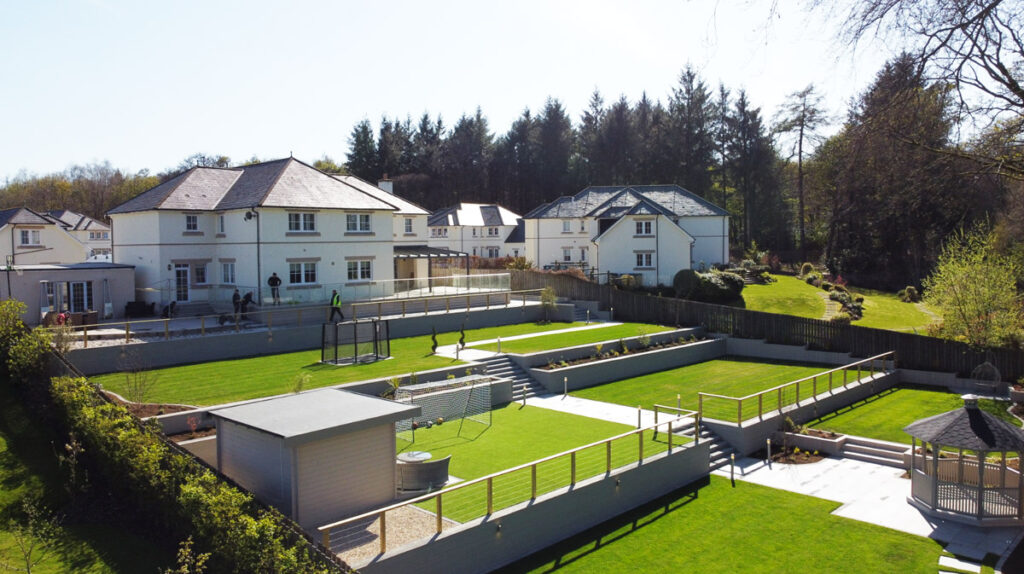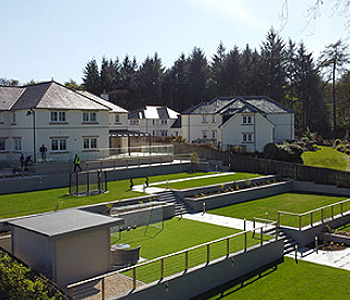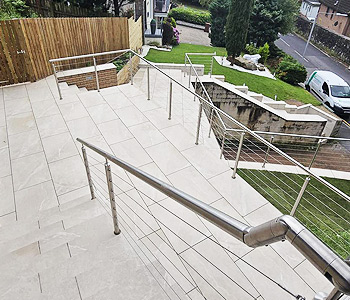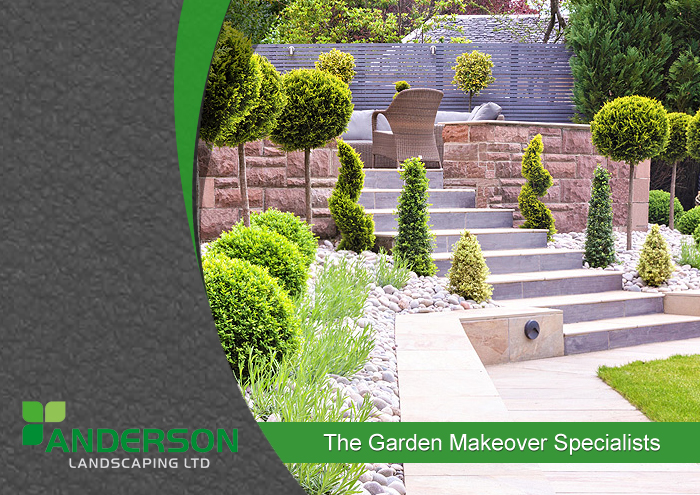Mar Hall Project
Brief
The prerequisite for this large project in Mar Hall, Bishopton was to create a garden that would suit family members of all ages.
We excavated and then overhauled the entire garden which took 12 weeks of hard work to transform from a building site to the finished article. The project included creating a 4 tiered garden with various patio space, raised decks and space for play and entertainment allowing unobscured views over the River Clyde.
The garden originally slopped downwards away from the house. The project was split into 4 level terraces, Millboard cladding was used to disguise the concrete block retaining walls. Areas of natural lawn and astro turf were installed to allow for different textures and dimensions. Porcelain tiles formed the patios and paths, these were edged with charcoal Tegula block paving. Stainless steel and glass balustrades were installed around the raised Millboard decking, which wrapped around the property. Raised beds were fully planted and a lighting scheme installed to create the finishing touches.
The clients are thrilled with their new space and look forward to enjoying it for many years to come.
Materials
Millboard composite decking and cladding, stainless steel and glass balustrade, Porcelain tiles, lighting and specimen planting.
During & After
From planing to completion
Consultation / Design
Survey / Planning
Completion
Project Journeys
Finance Available – buy now, pay monthly

CONTACT US
ADDRESS
14 Barnes Street, Barrhead
East Renfrewshire
G78 1QN



SUPPLIERS AND ACCREDITING BODIES










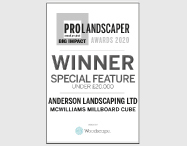
VAT No. 204 5071151 – Company No. SC476978 – Registered in Scotland


